|
『TEVIN』美国亚特兰大W Hotel
|
|
收录站点:http://www.www.114ccb.com
上传时间:2010-09-13 上传者:sozosand
|
|
点击小图看大图 |
|
内容概要:TEVIN--美国亚特兰大的W Hotel 极致有型! |
|
标签:TEVIN、美国、亚特兰大、W Hotel、极致、有型 |
|
请按页数顺序查看文章:01页
02页 |
|
整体空间设计风格还是比较灰色调的,个人认为居家的话,住久了人会压抑,呵呵!不过这个案例还是有很多地方值得我们学习、借鉴的! |
|
The charm of the Peach State meets the modern
and contemporary living which a guest has
dreamed of as Canadian design firm burdifilek
creates an urban oasis within Atlanta’s newest W
Hotel. |
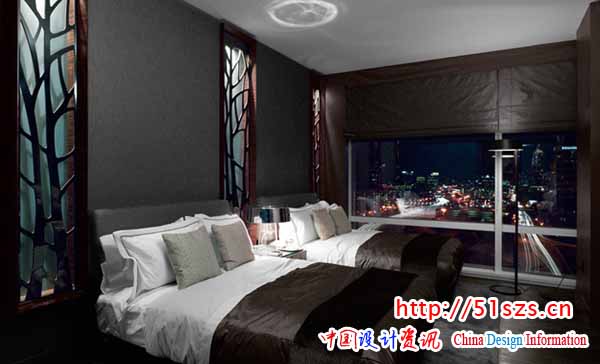
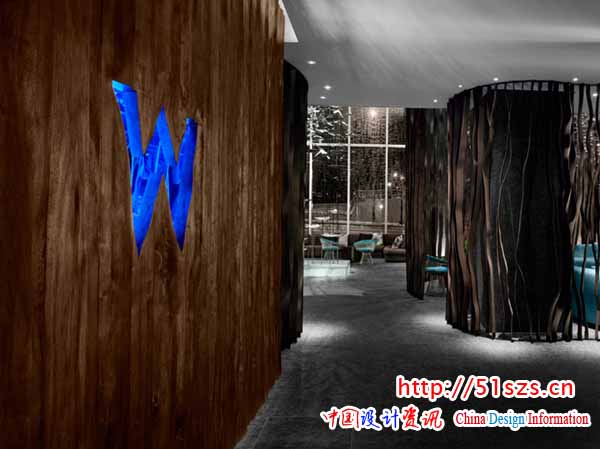 |
|
Situated in Atlanta’s exciting downtown, the W
is a lush hideaway infused with natural elements
and sensual style, where revitalization and
rejuvenation beckon amid major corporations,
specialty shopping, upscale living and
everything cool about Hotlanta. In June 2009
Canadian interior design company Βurdifilek
(Diego Burdi & Paul Filek) set new standards in
luxury hospitality with the design of this
boutique hotel. W Hotels aim at providing the
ultimate in insider access to a world of WOW
with an inspiring, iconic, innovative and
influential environment. Burdifilek worked
around the needs and the aims of W Hotels to
only create this exquisite design that the world
has come to associate with the brand. It
reinterpreted W Hotel Downtown with a verdant
sanctuary that mimics the lushness of Georgia,
while maintaining the brand’s celebrated
cosmopolitan edge. |
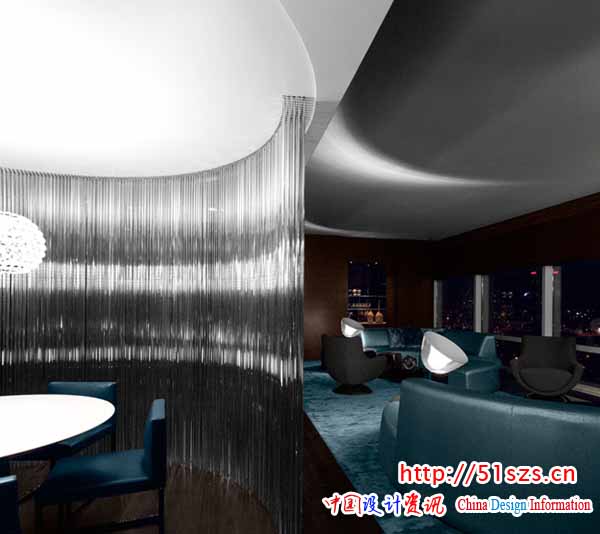
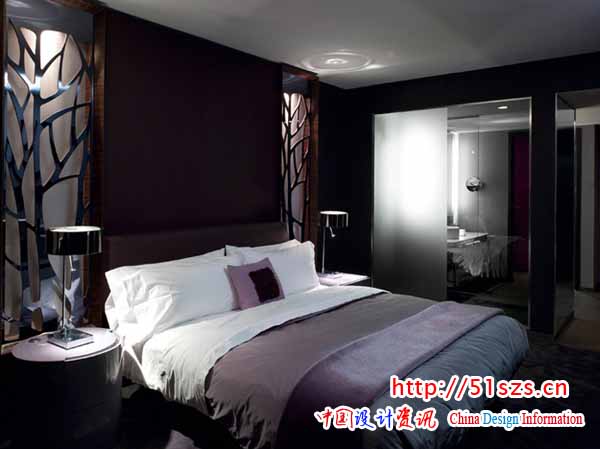 |
|
Burdifilek merged an abundance of natural
elements with the contemporary urban playground
of the busy downtown. The luxurious textures and
the rich tones support the innovative design of
the sculptural objects which were
custom-designed by very talented and renowned
Canadian artists and craftspeople. The hotels
design reveals itself to the guest as if he is a
visitor at an art gallery. |
|
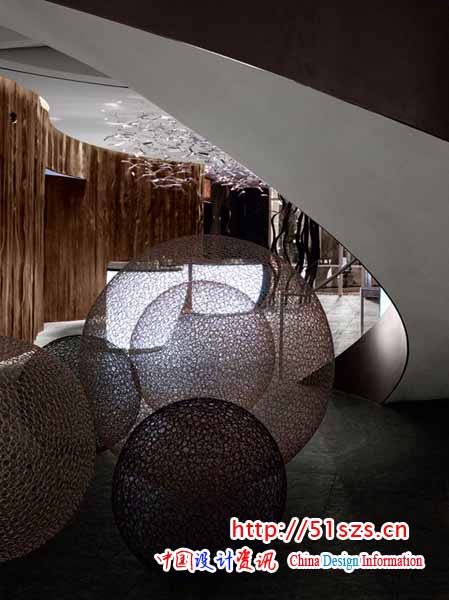
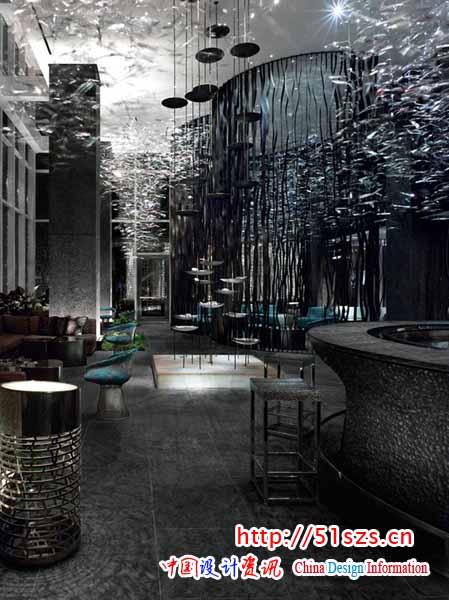 |
|
While entering the hotel the
entrance and the lobby’s background is a luxurious
hand-carved solid walnut wall and the bent-wood
partitions create a very atmospheric environment in
combination with the charcoal stone floor as it
leads you into the Living Room which is the ultimate
rendezvous spot of the city. A glimmering
35,000-piece mobile with metal leaves floats above
the Living Room as it angles off delicate light; the
mobile was inspired by the base of a tree canopy and
the feeling in the Living Room conveys lush forest
scenery. A theatrical atmosphere is created with a
custom-designed metal sphere installation beneath a
spectacular scooped staircase. The charcoal and
brown colors of the Living Room create a mysterious
feeling, while the teal blue textured materials
create a juxtaposition of glamour and glitz! |
|
请按页数顺序查看文章:01页
02页 |
|
(本文章来源于网络,如有侵犯你的版权,请联系我们:QQ:118122019) |
|
本样板房案例有完整的效果图表现和一整套的装修施工图图纸,如果你们想要整套的施工图CAD、MAX、VR、PS、JPG等原始文件请点这里。。。。
还有完整的酒店装修预算、报价样本范本哦! |
|
更多案例敬请期待! |
|
陈宝龙设计师可网络兼职以下系列设计:室内设计、家装作品、工装作品、店铺店面装修设计、楼中楼装修设计、套房设计、单身公寓设计、样板房设计、
承接各类建筑室内室外效果图表现合作项目等,欢迎QQ (站长温馨提示:站内设计作品几乎都是他的) (站长温馨提示:站内设计作品几乎都是他的) |
|
上一篇:美国加州奥克兰Margarido私宅 |
|
下一篇:白色新古典-Hung_Chuen |